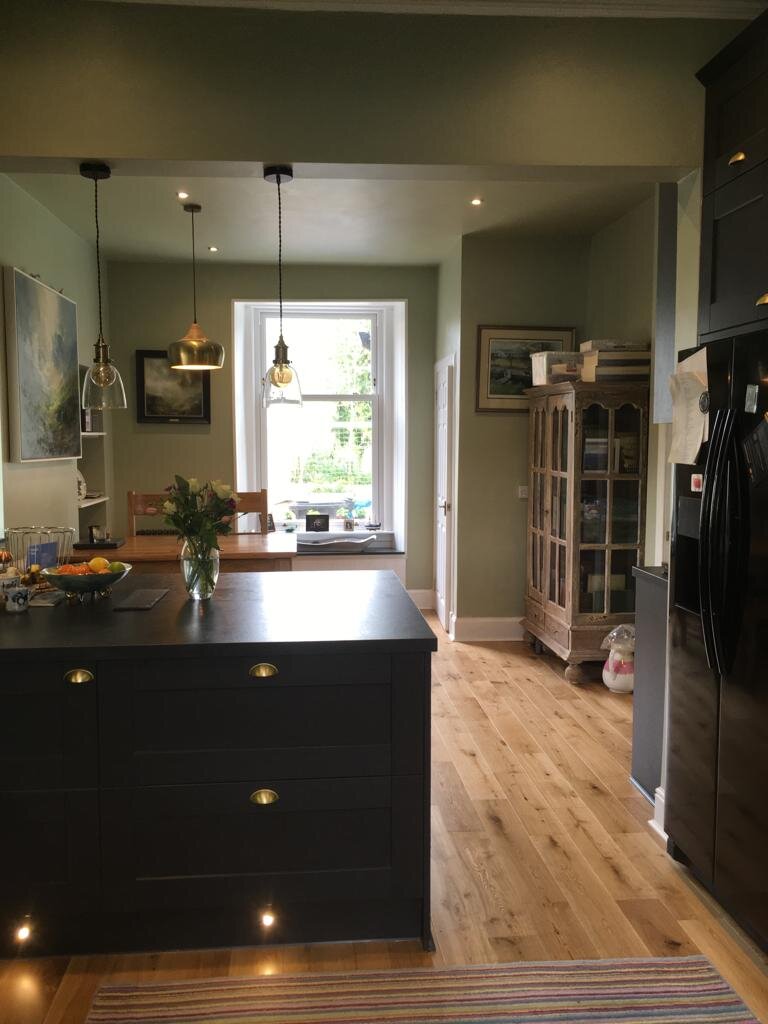Internal reconfiguration - Clarkston.
Load baring wall removed, with engineered beam substitution, to allow for a large kitchen dining, family space. Bespoke kitchen designed and installed to utilise the high ceilings and provide maximum storage.
















Load baring wall removed, with engineered beam substitution, to allow for a large kitchen dining, family space. Bespoke kitchen designed and installed to utilise the high ceilings and provide maximum storage.















